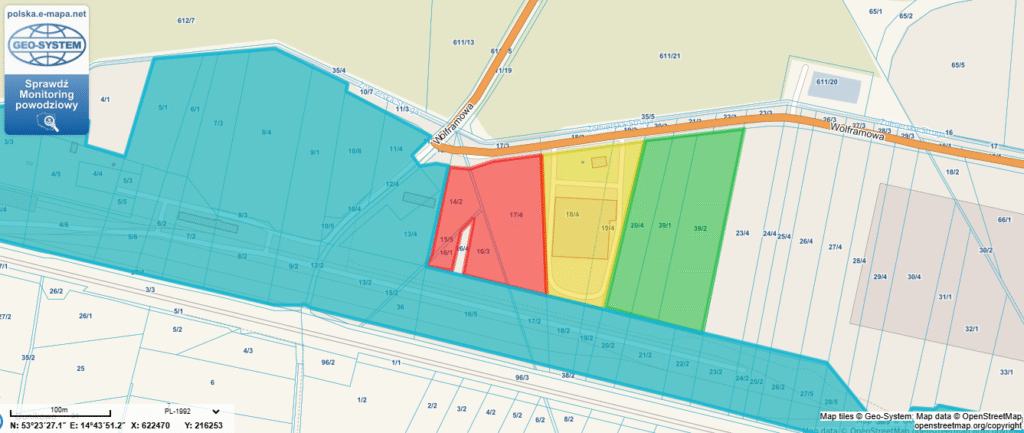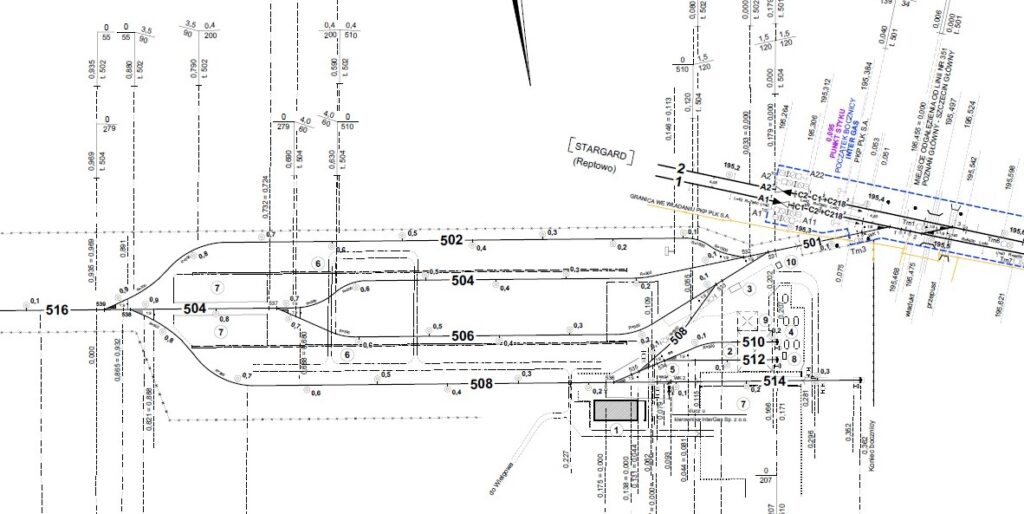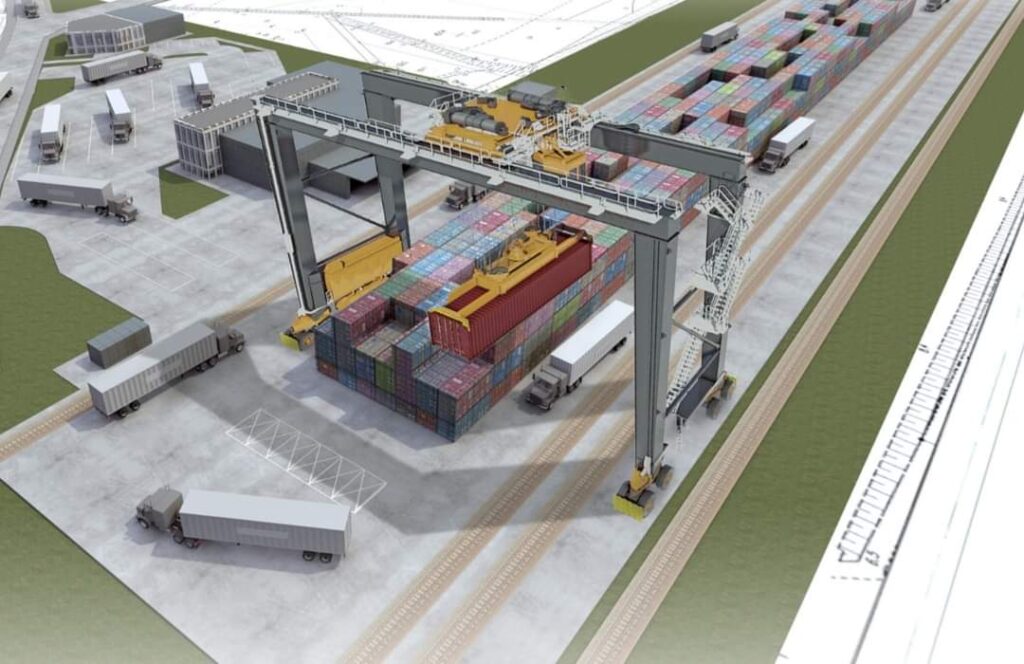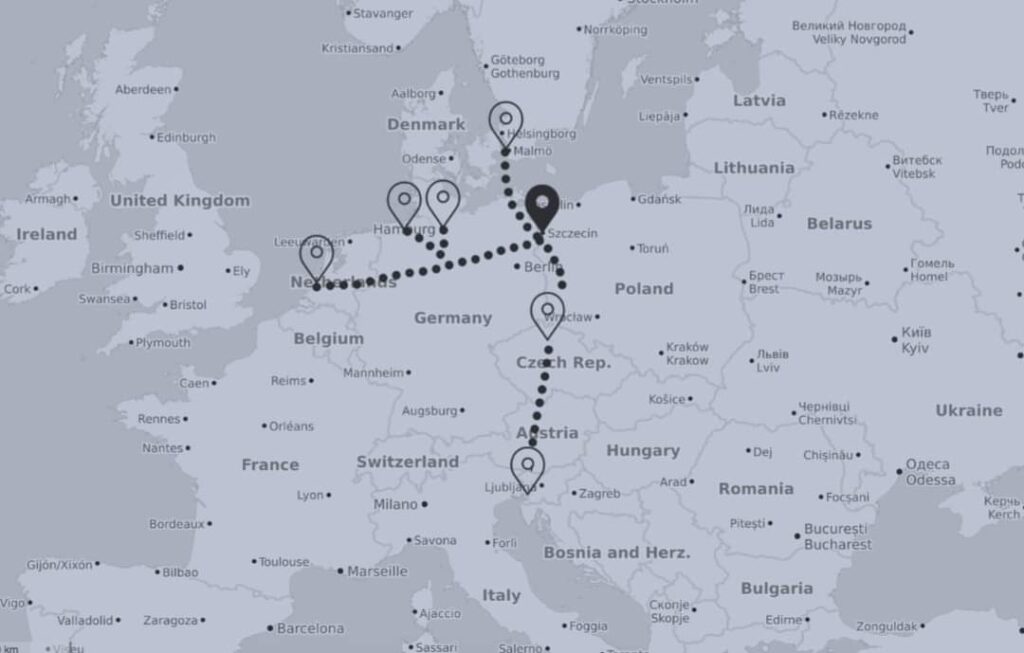- Fully operational rail siding infrastructure with full legal documentation and safety certification (UTK), located in the Dunikowo Business Park, 7 km from the Szczecin Seaport
- Strategic access to A6 motorway (Berlin–Gdańsk) and S3 expressway
- Total land area: 14.9 ha (with an option to acquire an additional 4.5 ha)
- Active track system includes four sidings:
- Track 502: 935 m
- Track 504: 932 m
- Track 506: 732 m
- Track 508: 865 m
- Zoned for services, industrial production, logistics, and warehousing (per local spatial development plan “Wielgowo–Dunikowo 3”)
Asking Price: EUR 16,200,000 net
(+ EUR 6,500,000 for additional 4.5 ha with hall structure)
FULL INVESTMENT OFFER
RAIL TERMINAL FOR SALE – SZCZECIN–DUNIKOWO
Location: Szczecin, Poland – near the German border
Total Land: 14.9 ha (optional +4.5 ha)
Price: EUR 16,200,000 net
Zoning: Mixed-use – industrial, logistics, warehousing, services
Permits & Certifications: Full operational status with valid UTK safety certificate
1. LOCATION & ACCESS
- Part of the Dunikowo Business Park in Szczecin
- Immediate access to A6 motorway (Berlin–Gdańsk) and S3 expressway
- 7 km from the Szczecin Seaport, allowing for seamless sea-rail-road intermodal logistics
- Border proximity enables efficient Western Europe distribution
2. RAIL INFRASTRUCTURE
- Certified private rail siding (UTK safety certified) with active use
- Track lengths:
- Track 502: 935 m
- Track 504: 932 m
- Track 506: 732 m
- Track 508: 865 m
- Total operational track length: over 3.4 km
- Detailed track plan and schematic available
3. CURRENT SITE OPERATIONS
- Presently used for:
- Gas bottling operations
- Scrap metal logistics and storage
- Truck weighbridge and internal roads in place
- Utilities and lighting installed
- Partial site paving and existing industrial infrastructure
4. ZONING & DEVELOPMENT POTENTIAL
According to local zoning plan “Wielgowo – Dunikowo 3” (Resolution LIX/1643/24):
- Designation: U-P – industrial services, production, storage, logistics
- Construction limits:
- Max building height: 25 m
- Max building coverage: 75%
- Minimum green area: 15%
- Renewable energy, underground infrastructure, and logistics hubs permitted
- Railway siding improvements and expansion possible within zoning terms
5. OPTIONAL EXPANSION
- Adjacent 4.5 ha land available for purchase• Includes existing warehouse hall
- Expansion price: EUR 6,500,000
6. DOCUMENTATION INCLUDED
- UTK-certified safety certificate
- Operational regulations
- Spatial development plan
- Detailed rail schematic plan (tor diagram)
- Network status document



