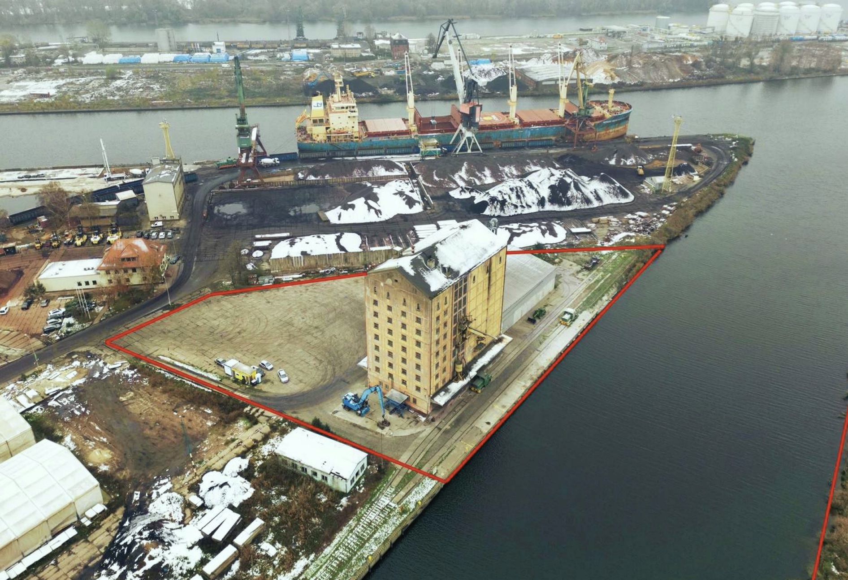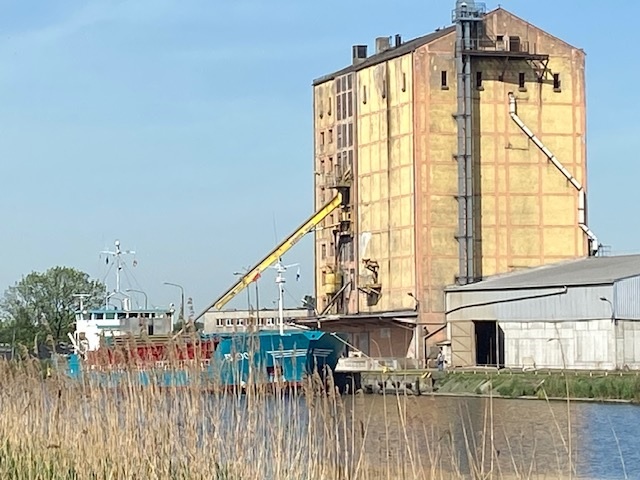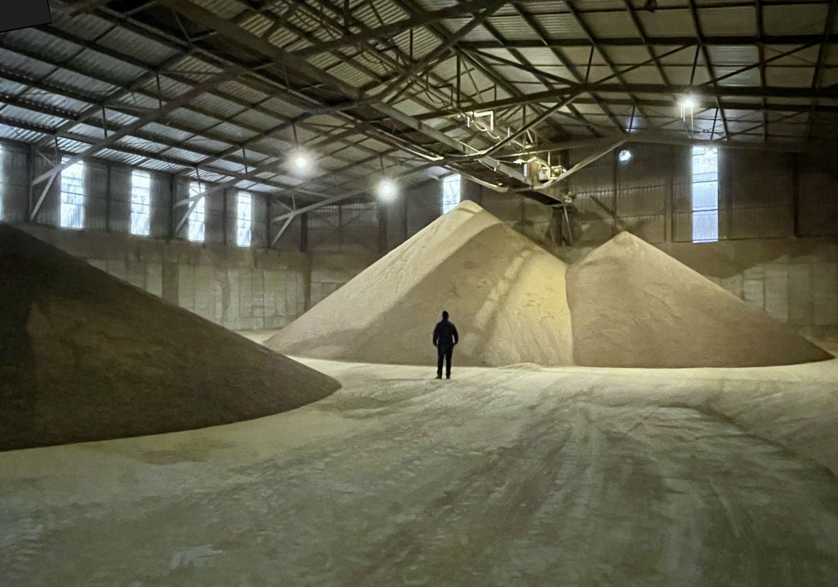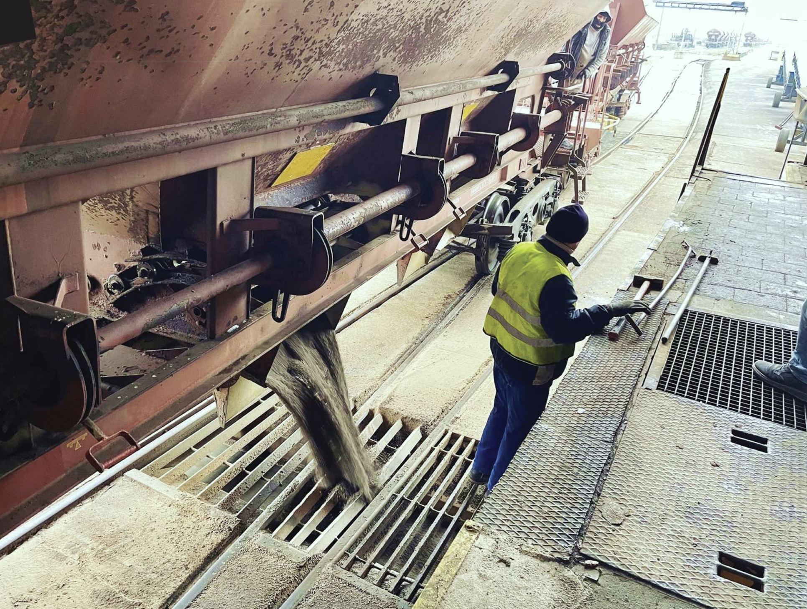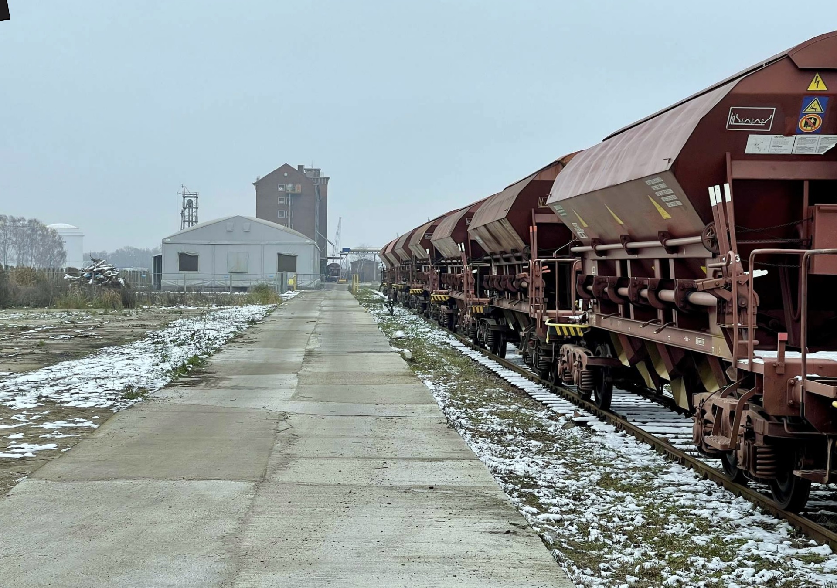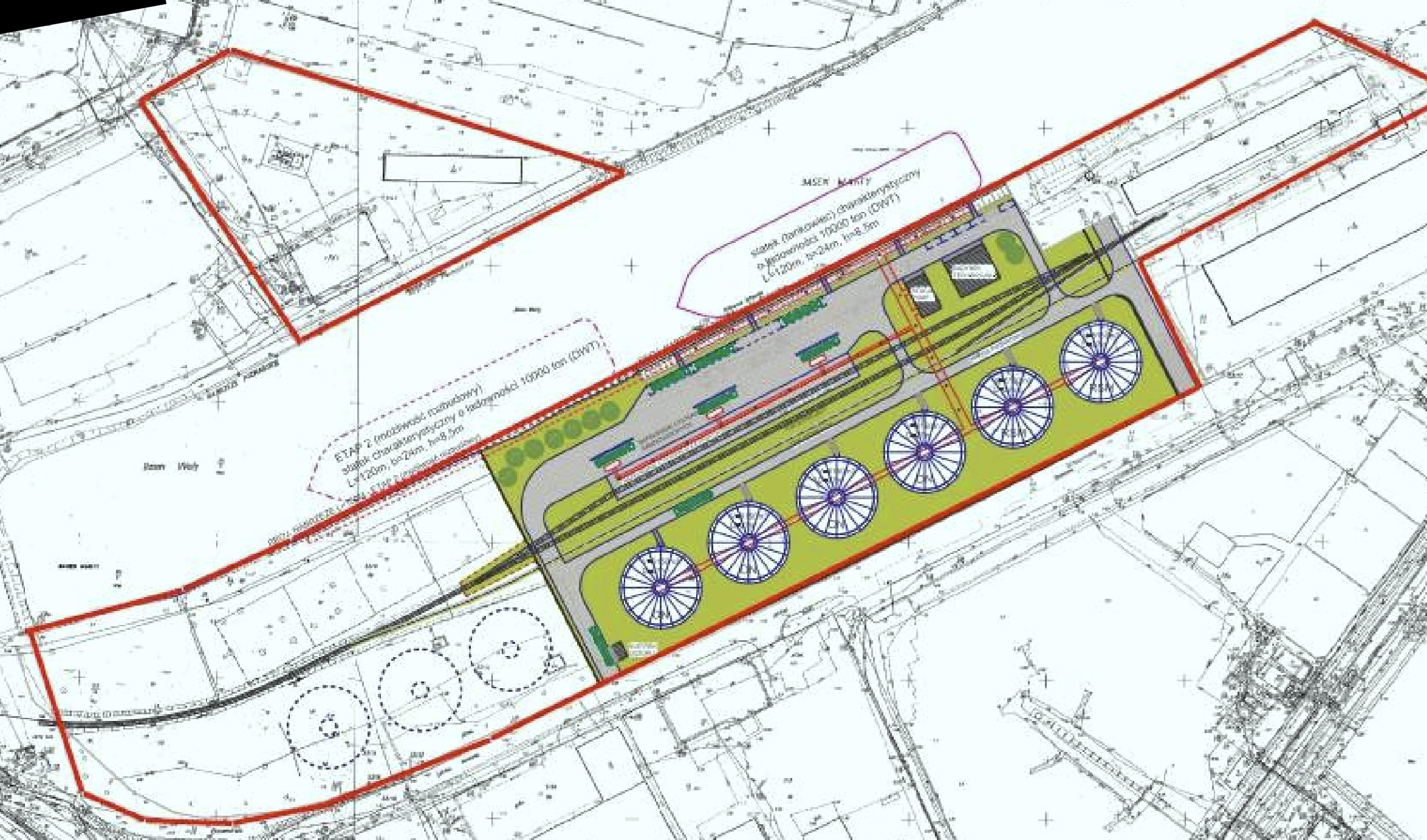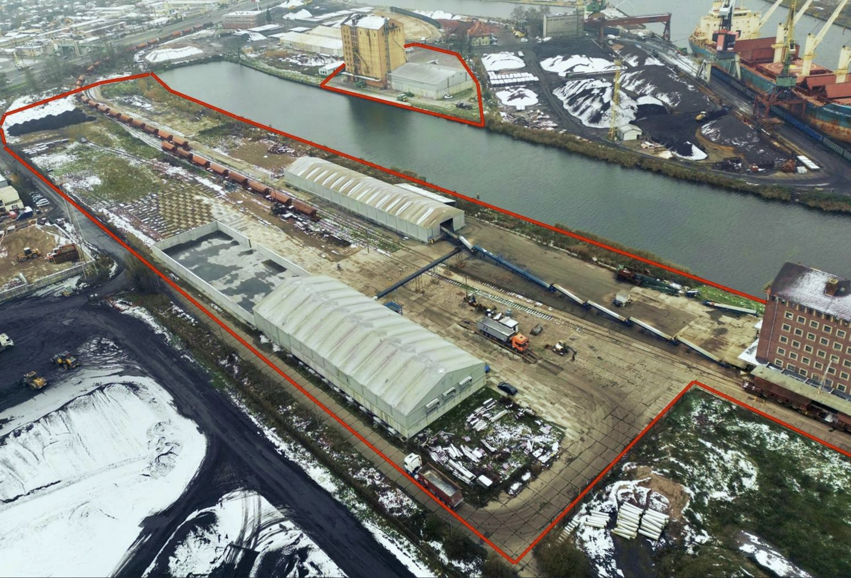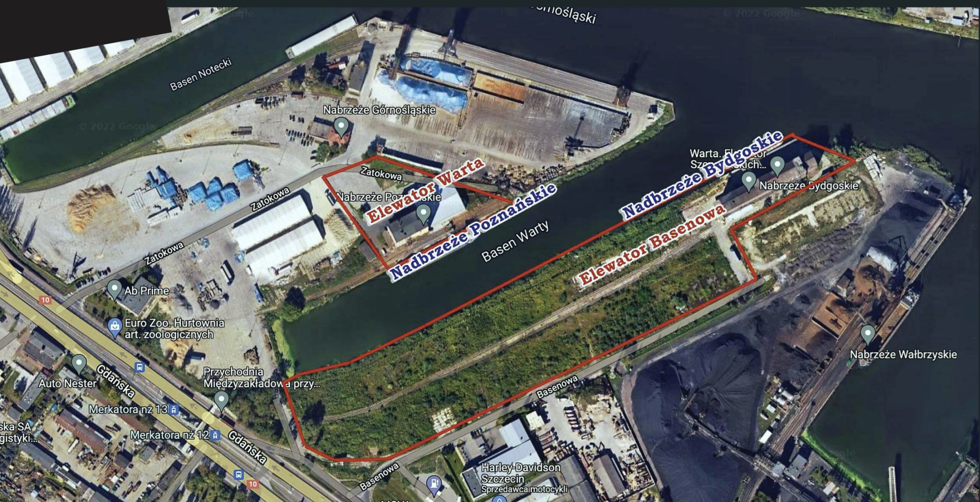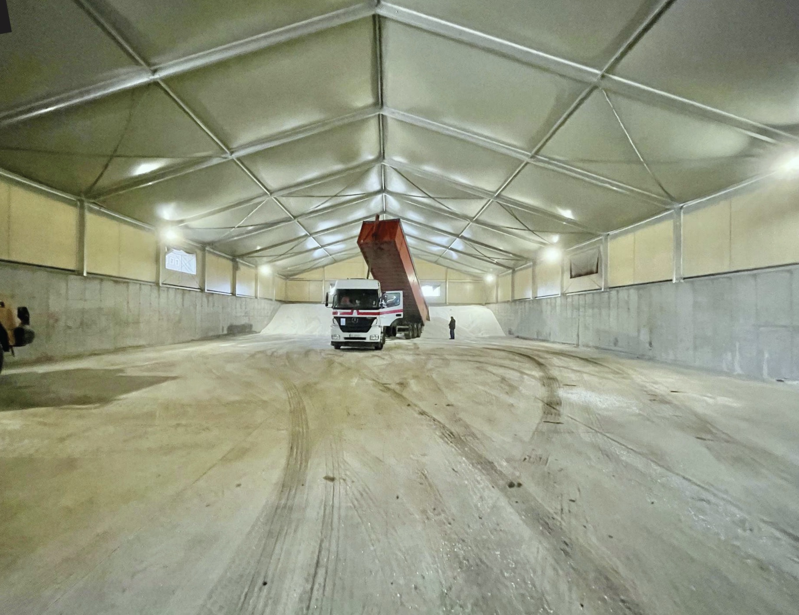- Strategic location in the heart of the Port of Szczecin, with direct access to navigable waterways, road and rail infrastructure
- The offer includes 94.26% of company shares, full ownership of infrastructure, and long-term handling contracts in place
- Approx. 2 hectares of development potential within port-zoned industrial land
- Two active terminals:• Warta Elevator Terminal – ul. Zatokowa 14 (Poznań Quay)• Basenowa Elevator Terminal – ul. Basenowa (Bydgoszcz Quay)
COMPANY OVERVIEW
Szczecińskie Zakłady Zbożowo-Młynarskie PZZ S.A. is a fully operational logistics, port handling, and grain storage company strategically located in the heart of the Port of Szczecin, one of Poland’s most important seaports.
- Land Status: All properties are State Treasury land under perpetual usufruct until 2089
- Buildings, elevators, warehouses, and quays are fully owned by the company
- Current workforce: approx. 23 employees on permanent contracts
- Active long-term contracts for bulk handling of rapeseed meal, grain, corn, and fertilizers
- Valid railway siding safety certificates and operational systems in place
STRATEGIC LOCATION
- Direct access to the navigable Warta Canal and road connections via ul. Gdańska
- Located within the “Międzyodrze Port” Zoning Plan of the City of Szczecin
- The site includes approx. 2 hectares of development potential for new silos, flat warehouses, liquid tanks, or additional port infrastructure
ASSETS FOR SALE
The offer includes 94.26% of company shares (950,163 shares: 130,000 Series B + 820,163 Series A) owned by private shareholder Jan Olech.
ASSET 1 – “Warta Elevator Terminal” (Poznań Quay)
- Land parcel: 52/1 (0.9410 ha) – perpetual usufruct
- Quay: Poznań Quay – 120 m mooring line, reinforced concrete, extendable
- Location: ul. Zatokowa 14, Szczecin
- Water access: Warta Canal
Facilities:
- Chamber-type grain elevator (~6,000 tons)
- Flat-bottom warehouse (30m × 40m × 6m walls, ~12m total height, built in 2014)
- Vehicle intake pits (x2), rail intake pit (x1), top-fill system
- Hydraulic ship loader
- Private railway siding – certified (Safety Cert. No. 222/UK/23)
- Truck scale + 2 mobile office containers
Operations:
Handling of grains (wheat, corn, rapeseed meal) in direct and indirect flows. Capable of intermodal transfers (truck, rail, ship, barge) from both land and water.
ASSET 2 – “Basenowa Elevator Terminal” (Bydgoszcz Quay)
- Land parcels:
- 54/1 (0.1266 ha) – perpetual usufruct
- 53/5 (0.4285 ha) – perpetual usufruct
- Leasehold land (Port Authority): 2.9065 ha (30-year agreement from 2019)
- Quay: Bydgoszcz Quay – 125 m mooring line, partially extended (Larsen sheet piling)
- Water access: Warta Canal
- Location: ul. Basenowa, Szczecin
Facilities:
- Chamber-type grain elevator (~5,500 tons), 2 legalised scales
- Flat warehouses:
- 80 × 16 m (2021), 12 m high
- 115 × 24 m (2022/23), 12 m high, aluminium & PVC dome roof
- Ship loader tower – electric
- Own railway siding – certified (Safety Cert. No. 212/UK/23)
Fertilizer Terminal Profile:
Since 2021, fertilizer handling has been the main operational focus. Long-term 5-year contracts signed. The company built two warehouse halls and is completing a third. It also installed fertilizer unloading systems (rail pit, 160m conveyors, 3 loaders, 1 excavator) and weather-resistant discharge systems.
INFRASTRUCTURE & MACHINERY
- 2 certified railway sidings
- Reinforced concrete quays
- Ship loading towers
- Belt conveyors (~160m)
- Wheel loaders, hydraulic excavators
- Truck weighbridges
- Utility/service containers
- Construction and zoning permissions up to 40m height
ZONING & DEVELOPMENT POTENTIAL
Zoning plan (Resolution No. XLII/1055/09):
- Designated for: Port activity, transshipment, logistics, production & warehousing
- Shoreline investment allowed (silos, tanks, warehouses, etc.)
- Building height: up to 40 m (structures: based on tech requirements)
- Flexible roof and design parameters permitted
Investment Area: Approx. 2 hectares available for further development
ASKING PRICE
PLN 160,000,000 gross (~€37M)
Seller: Private individual
Full documentation, site drawings, and technical specs available upon NDA
